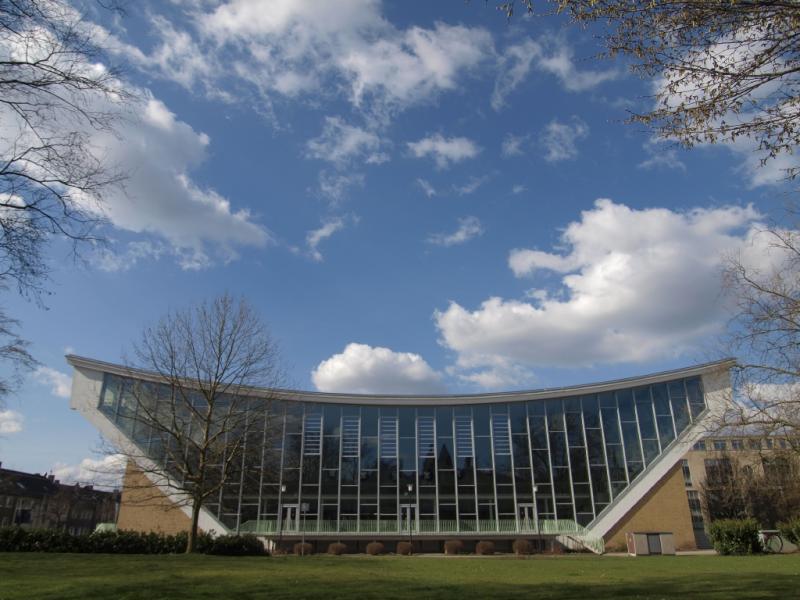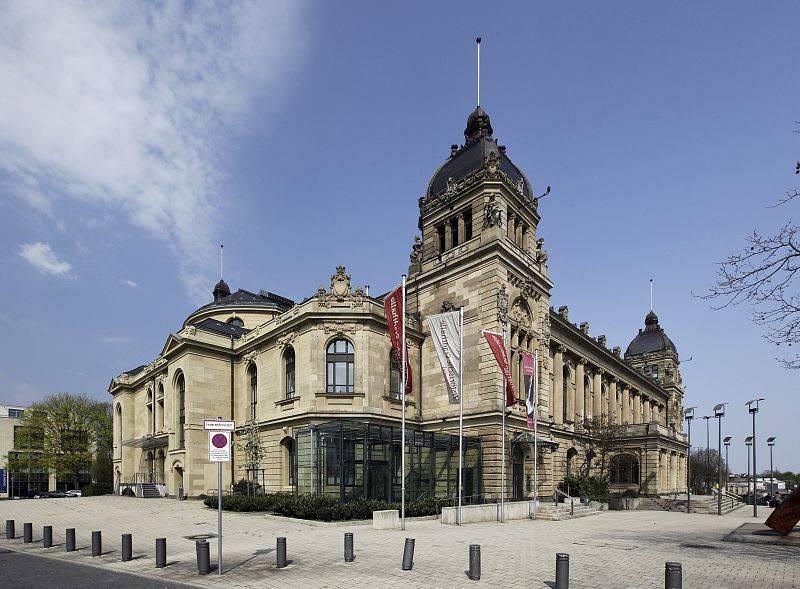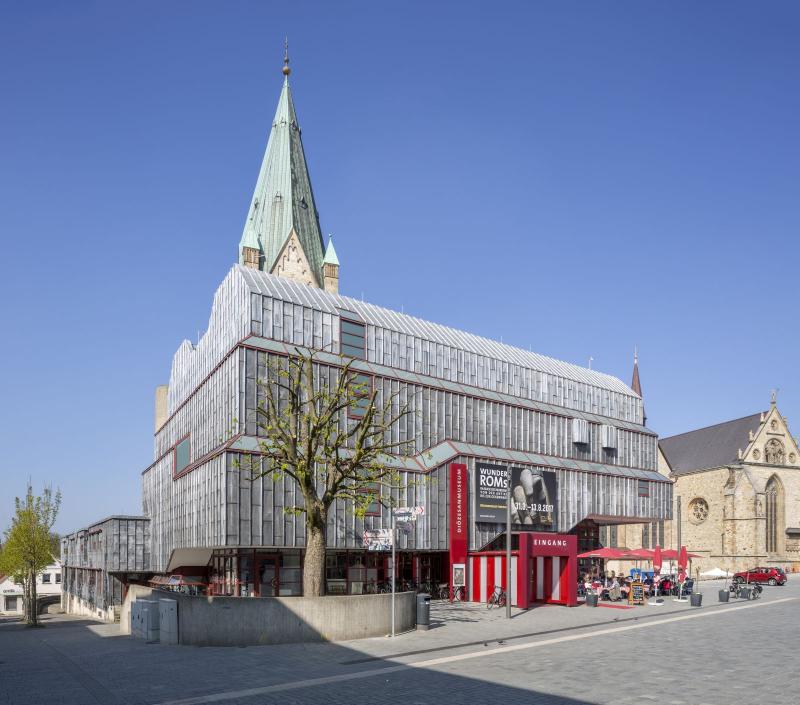Elberfelder Straße 12, 42553 Velbert
Icon legend
![]() This icon indicates an awarded building
This icon indicates an awarded building
![]() This icon indicates a listed building
This icon indicates a listed building
![]() Projects with this logo are on the UNESCO World Cultural Heritage list
Projects with this logo are on the UNESCO World Cultural Heritage list
![]() Project has been converted, renovated or extended
Project has been converted, renovated or extended
x close
![]()
1966-68
Advanced search with more criteria
Total projects: 483

42103 Wuppertal
Distance: 7.43 km

42109 Wuppertal
Distance: 7.58 km

42103 Wuppertal
Distance: 7.68 km

33098 Paderborn
The pilgrimage church in the Velbert district of Neviges accommodates a congregation of 7,000 and is the second-largest church building north of the Alps.
The church was built on a slope, developed as a pilgrims’ way together with a perimeter development. The way leads to a huge forecourt of the church.
Inside the church, the pilgrims’ way is continued to the altar by the same paving as outside in the forecourt.
The vividness and sculptural monumentality of the building is striking indeed.
The asymmetrically folded pointed concrete roof and the seemingly seamless paving transition between forecourt and the interior lead to the association of a huge tent.
Inside, however, the main altar seems to be located at the heart of an expansive market square surrounded by the galleries like houses with many windows.
Author: Redaktion baukunst-nrw
Last changed on 17.03.2023
Categories:
Architecture » Public Buildings » Religious