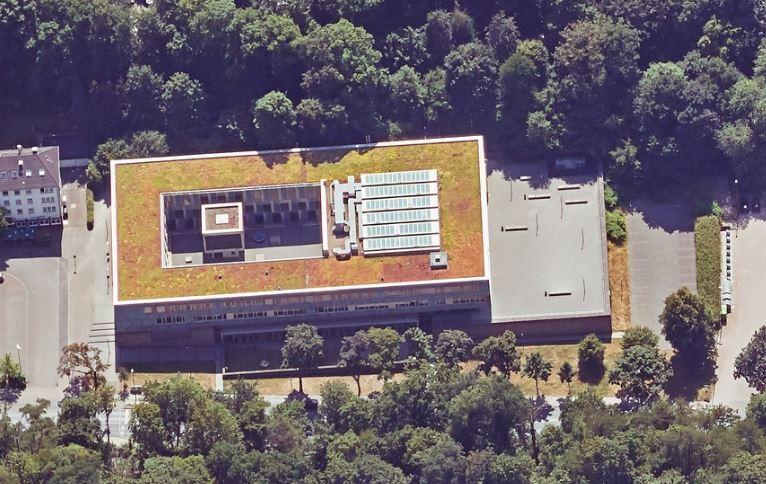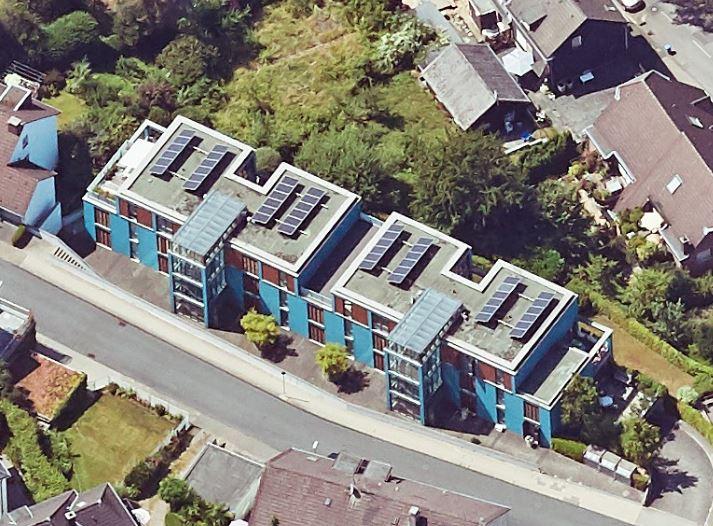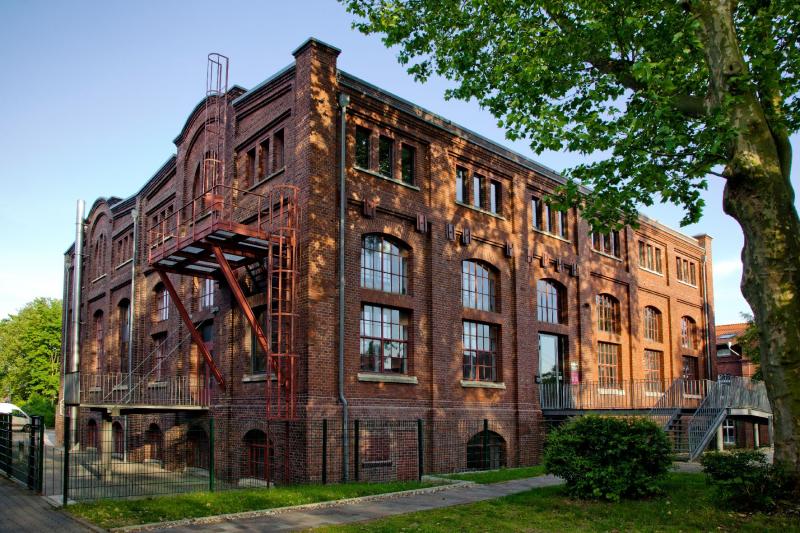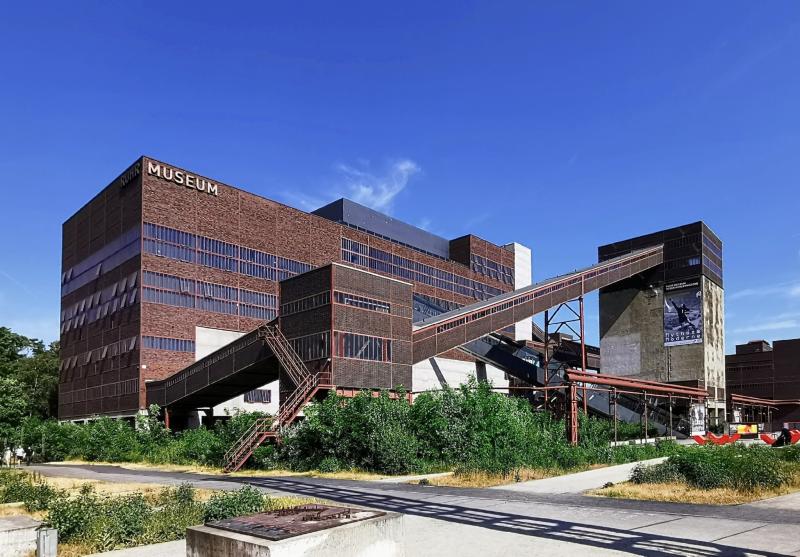
© Foto: Kungfuman; Lizenz: CC BY-SA 3.0
© Foto: Frank Vincentz; Lizenz: CC BY-SA 3.0
Dilldorfer Allee, 45257 Essen
Icon legend
![]() This icon indicates an awarded building
This icon indicates an awarded building
![]() This icon indicates a listed building
This icon indicates a listed building
![]() Projects with this logo are on the UNESCO World Cultural Heritage list
Projects with this logo are on the UNESCO World Cultural Heritage list
![]() Project has been converted, renovated or extended
Project has been converted, renovated or extended
x close
1999–2008
Architekt Dipl.-Ing. Heinrich Böll | Böll Architekten GmbH
(apartment houses)
Architekt Dipl.-Ing. Bertrand Damagnez
(urban planning)
Architekt Dipl.-Ing. Wolfgang Söder
(urban planning)
Architekt Dipl.-Ing. Udo Mann
(urban planning)
Architekt BDA Dipl.-Ing. Frank Ahlbrecht
(realisation of 100 residential units)
Advanced search with more criteria
Total projects: 483

45239 Essen
Distance: 4.70 km

45239 Essen
Distance: 4.81 km

45327 Essen

45309 Essen
The development of a new, attractive residential area on a disused former barracks site was the focus when an urban development competition created a new building project, which is now being carried out by various architects with partial funding provided by the state of North Rhine-Westphalia. The goal was to develop the former barracks into a residential area while taking the neighbouring houses into consideration. The clear distribution of built and open spaces and the design of the transitions to the surrounding countryside in the winning plan by Frankfurt/Main architects Damagnez, Söder and Mann was regarded as particularly attractive.
The architecture of the houses is modern, functional and of the highest quality. The single-family houses are distinguished by their contemporary floor plans and the attractive, relaxed design of their facades, so that families with children feel just as comfortable as those living alone or in couples. This is also due in large part to the 22 widely diverse playgrounds (150–4,000 m²) and the games park that invite young and old from the neighbourhood to join in the sports and games. The playground, five football fields in size, is the neighbourhood’s exciting extra: it’s no wonder that Allbau AG won the “2004 German Recreation Space Prize” for its design in March 2004. The award was not however only for the idea and its implementation, but for its planning method as well. This versatile recreational landscape is the end result of a process combining an ideas competition and resident participation.
Author: Route der Wohnkultur / Redaktion baukunst-nrw
Text last changed on 31.03.2010
Categories:
Urban Design » Square and Neighbourhood Planning
Architecture » Residential buildings » Multiple Housing
