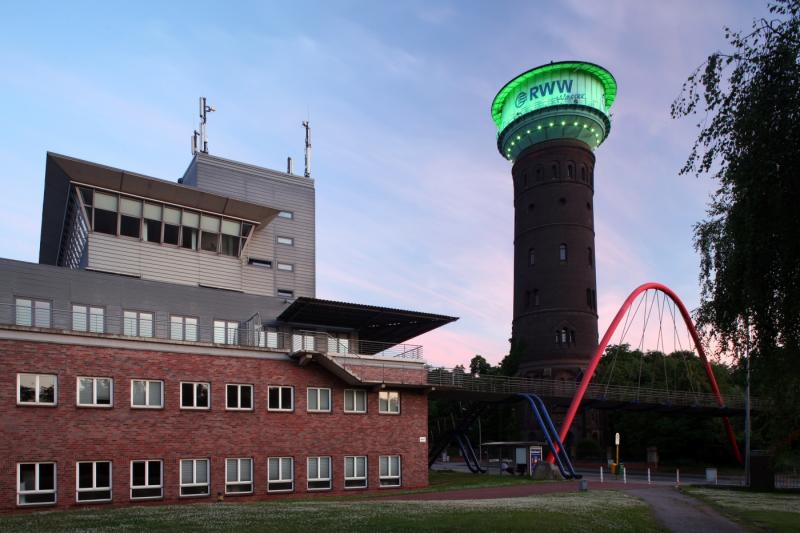
© RVR, 2022, dl-de/by-2-0
Roßstraße 41, 45359 Essen
Icon legend
![]() This icon indicates an awarded building
This icon indicates an awarded building
![]() This icon indicates a listed building
This icon indicates a listed building
![]() Projects with this logo are on the UNESCO World Cultural Heritage list
Projects with this logo are on the UNESCO World Cultural Heritage list
![]() Project has been converted, renovated or extended
Project has been converted, renovated or extended
x close
![]()
2005
Advanced search with more criteria
Total projects: 483

46047 Oberhausen
Distance: 3.23 km
The unusual design notwithstanding, the house fits well into its environment. The hipped roof, the ridge orientation and the selection of colours are in line with what is set forth in the development plan and with the new access road cobbled in grey. The entrance portal opens the west face toward the street and welcomes the visitors. The ground plan is determined by the property’s polygonal structure. The shape seems sculptural. There are no additions like porches. Instead there are retractions and recesses. Even the eaves and rain pipes are integrated into the facade.
The loggias are formed by the recessed storeys. The indirect light is pleasant and aesthetical. The lamps are integrated in the walls or ceilings and thus almost invisible. In the suspended ceiling of the ground floor we find light rails; the bathrooms’ lights are hidden behind the mirrors.
The rooms inside also flow into each other, if you will. The house is thus open, bright and lavish. There are hardly any walls and only a few doors. The gallery, a glass bridge and seemingly hovering steel stairs open up the house to the above.
The reinforced concrete cellar is a white tank. The supporting walls are made of sand-lime brick, the ceilings of reinforced concrete. The conventional truss is roofed with grey concrete slates. The facade is lined with plain light-grey coarse plaster. Metal parts are made of galvanised steel. Timber is used on the loggias for design purposes, but on the sliding blinds also for functional purposes, to protect against the sun and burglars. The large window formats require light metal windows.
The low-energy house features a 16cm facade insulation, much above average. The unheated cellar and the garage are also completely insulated. Heat pumps and geothermal energy supply heat. The underfloor heating thus provides heat in winter and cold in summer.
The large windows face south. Large glass surfaces collect the energy, then stored in tiled floors. In summer, the warm air can be transported up to the roof through the open staircase and the chimney effect.
Awards:
Auszeichnung guter Bauten 2006 (BDA Essen), Auszeichnung
Author: Holger Gravius / Editorial baukunst-nrw
Last changed on 21.04.2023
Categories:
Architecture » Residential buildings » Single and Duplex Houses