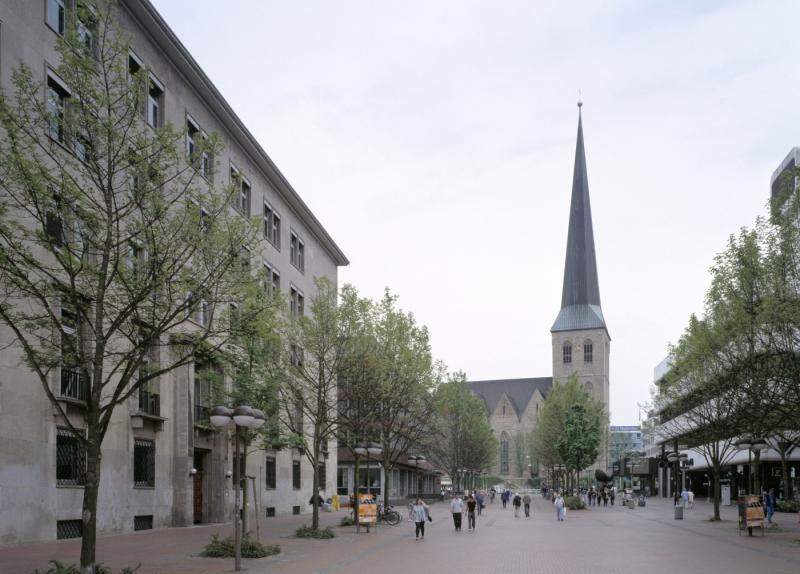Holtgrevenstr. 2-6, 44532 Lünen
Icon legend
![]() This icon indicates an awarded building
This icon indicates an awarded building
![]() This icon indicates a listed building
This icon indicates a listed building
![]() Projects with this logo are on the UNESCO World Cultural Heritage list
Projects with this logo are on the UNESCO World Cultural Heritage list
![]() Project has been converted, renovated or extended
Project has been converted, renovated or extended
x close
![]()
![]()
![]()
1956-61 / 2009-13 (Sanierung)
Prof. Dr. Bernhard Hans Henry Scharoun
(original building)
Spital-Frenking + Schwarz Architekten und Stadtplaner BDA
(redevelopment)
Wüstenrot Stiftung
(redevelopment)
Stadt Lünen
(original building, redevelopment)
Advanced search with more criteria
Total projects: 483

44532 Lünen
Distance: 0.72 km

44532 Lünen
Distance: 2.02 km

44536 Lünen
Distance: 4.22 km

44803 Bochum

44137 Dortmund
Plans for the Geschwister-Scholl-Gymnasiums in Lünen (a grammar school, now a comprehensive) were developed at about the same time as those for Scharoun’s best known building, viz., Berliner Philharmonie.
Based upon the architectural-philosophical approach to put people, the users of buildings, at the forefront, the building finished in 1962 is not a barracks-like teaching institution but a multi-layered building.
“Organic building” (Scharoun), with its shapes drawing on nature, is supposed to promote the students’ independence and individuality.
Terraces and balconies in front of the classrooms and the many windows make nature part of the building.
The building as an organic whole can only be perceived when seen from many vantage points and through the interplay of inside and outside.
Terms used by Scharoun, e.g. “schoolhood” (a play on “neighbourhood”) and “class apartments” highlight the educational backdrop to the plans for this building.
The ensemble of buildings has been listed since 1985.
Awards:
Schulbaupreis Nordrhein-Westfalen 2013 (Ministerium für Schule und Weiterbildung des Landes NRW / AKNW)
Auszeichnung guter Bauten 2014 (BDA Dortmund-Hamm-Unna), Auszeichnung
Architekturpreis NRW 2015 (BDA NRW), Auszeichnung
Author: Editorial baukunst-nrw
Last changed on 15.04.2024
Categories:
Architecture » Public Buildings » Schools/Kindergartens/Nursing homes