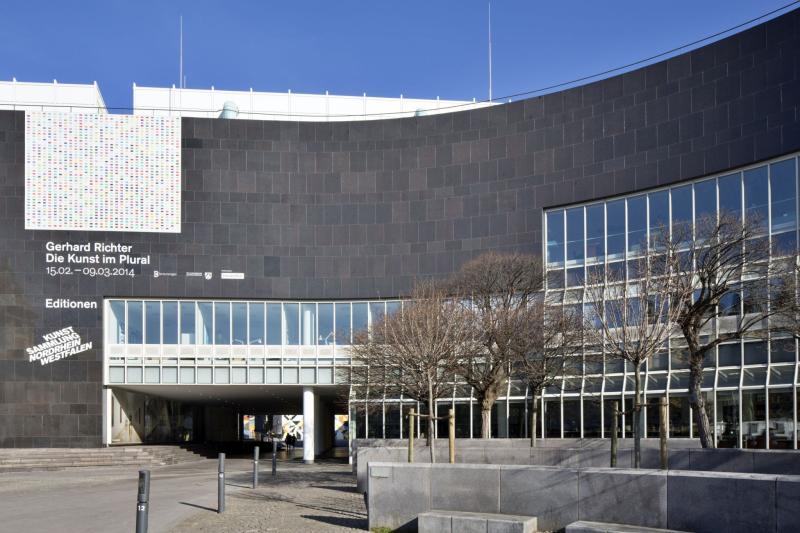August-Thyssen-Straße 1, 40211 Düsseldorf
Icon legend
![]() This icon indicates an awarded building
This icon indicates an awarded building
![]() This icon indicates a listed building
This icon indicates a listed building
![]() Projects with this logo are on the UNESCO World Cultural Heritage list
Projects with this logo are on the UNESCO World Cultural Heritage list
![]() Project has been converted, renovated or extended
Project has been converted, renovated or extended
x close
![]()
![]()
![]()
1957-60 / 1994 (Revitalisierung) / 2012 -2014 (Sanierung)
HPP Architekten GmbH Helmut Hentrich, Hubert Petschnigg mit Fritz Eller, Erich Moser, Robert Walter
Phoenix Rheinrohr AG Vereinigte Hütten und Röhrenwerke Dreischeibenhaus GmbH Co. KG
Advanced search with more criteria
Total projects: 483

40212 Düsseldorf
Distance: 0.37 km

40213 Düsseldorf
Distance: 0.43 km

53113 Bonn

40477 Düsseldorf
The 94m, 26-storey building is broken down into three staggered 6m-wide slabs. The steel skeleton with a curtain facade reminds one of contemporary American trends the architects seem to have taken up but the latter certainly developed their own concept with the “three-slab-idea”.
The slim silhouette of the slabs and the breakdown with the access and utilities wing in the central slab makes for natural light for all offices. The narrow end walls are covered with stainless steel sheets; the curtain facade made of glass, stainless steel and aluminium ends half a metre above the turf and thus demonstrates its quality as a non-bearing element.
The elegant and natural structure of the building and the exposed location between the old and new Hofgarten on the eyeline of Berliner Allee and Kaiserstraße turned it into a Düsseldorf landmark.
The Düsseldorf “Dreischeibenhaus” is a pioneering element of German high-rise construction.
Renovated in 2014 by HPP Hentrich-Petschnigg & Partner GmbH + Co. KG.
Awards:
MIPIM Awards 2015, Kategorie Bestes saniertes Gebäude (Reed Midem)
Balthasar-Neumann-Preis 2016 (BDB, DBZ), Auszeichnung
Exemplary buildings in North Rhine – Westphalia 2010; Land NRW/chamber of architects NRW
Author: Editorial Staff baukunst-nrw
Last changed on 25.01.2024
Categories:
Architecture » Commercial Buildings » Offices