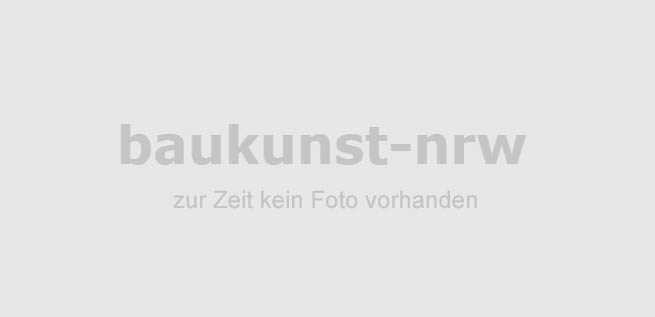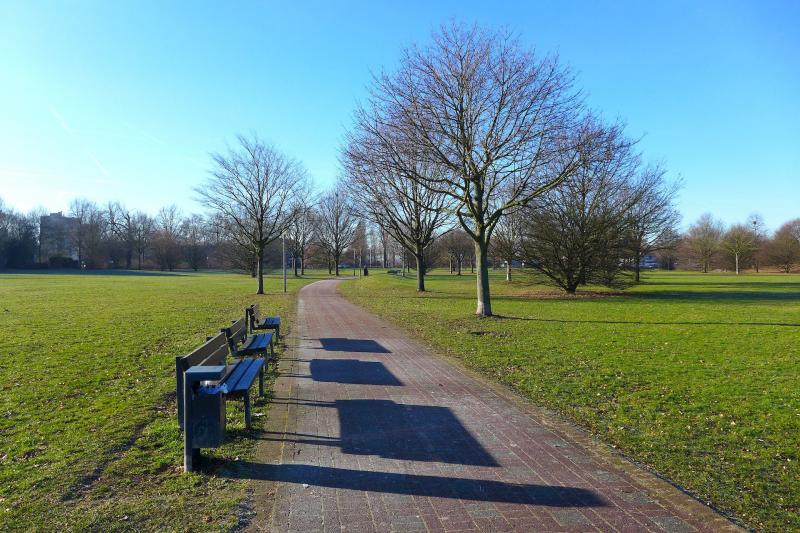Girmesgath 5 - 7, 47803 Krefeld
Icon legend
![]() This icon indicates an awarded building
This icon indicates an awarded building
![]() This icon indicates a listed building
This icon indicates a listed building
![]() Projects with this logo are on the UNESCO World Cultural Heritage list
Projects with this logo are on the UNESCO World Cultural Heritage list
![]() Project has been converted, renovated or extended
Project has been converted, renovated or extended
x close
![]()
1930-39 / seit 2009 (Sanierung)
Architekt Dipl. Ing. (FH) Georg von Houwald | VON HOUWALD_architekten dwb
Erich Holthoff | Bauabteilung Vereinigte Seidenwebereien AG
Architekt Ludwig Mies van der Rohe
(Restoration)
Vereinigte Seidenwebereien AG
Reiner Leendertz | Girmesgath GmbH & Co.KG
(Restoration)
Advanced search with more criteria
Total projects: 483

47793 Krefeld
Distance: 1.02 km

47804 Krefeld
Distance: 4.46 km
Ensemble of a number of buildings for various purposes for Vereinigte Seidenwebereien AG (Verseidag) in the Bauhaus style of the 1930’s. New materials like concrete, glass and iron were used. The structure of the clear cubes is very obvious and the balanced dimensions of the walls and windows contribute to their effect.
This ensemble is typical of the fundamental idea of a new industrial architecture that became standard in the 20th century.
The two-storey HE building designed by Mies van der Rohe was finished in 1931. As early as in the mid-1930’s two more storeys were added. The steel frame of this admin building is characterised by large windows with horizontal pane formats. The low parapets make for a minimisation of plastered wall surfaces.
At the same time, the shed roof building (dyeing mill) at the south-western side of the first building was built, also designed by Mies van der Rohe. It first had four sheds, in the mid-1930’s five more were added.
The two buildings are the only industrial buildings ever built by Mies van der Rohe and also the last projects he realised before emigrating to the US. They thus are important buildings in his opus.
The other buildings on the site, e.g. the incoming lot control building with the watch tower, the sizing facility and the gate house were planned by Erich Holthoff of the company’s construction department from 1934 onwards. He was a student of Mies van der Rohe’s and in his plans followed van der Rohe’s style.
In 2009 Reiner Leendertz bought the entire area and began an extensive restoration of the buildings. Now you can find new build studios, offices and workshops. In 2015 even the shed roof building was restored. An area for gastronomy is planned for 2016.
Author: Stadt Krefeld / Editorial baukunst-nrw
Last changed on 16.01.2024
Categories:
Architecture » Commercial Buildings » Industrial
Architecture » Commercial Buildings » Offices